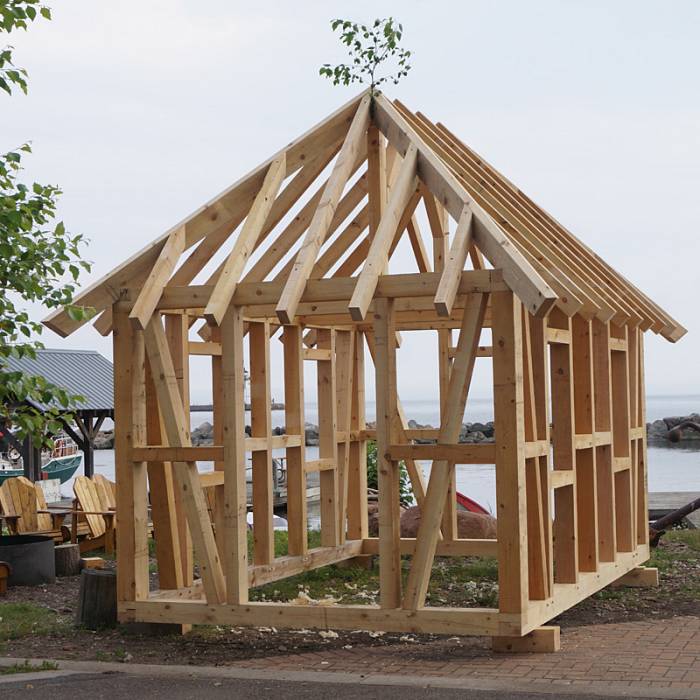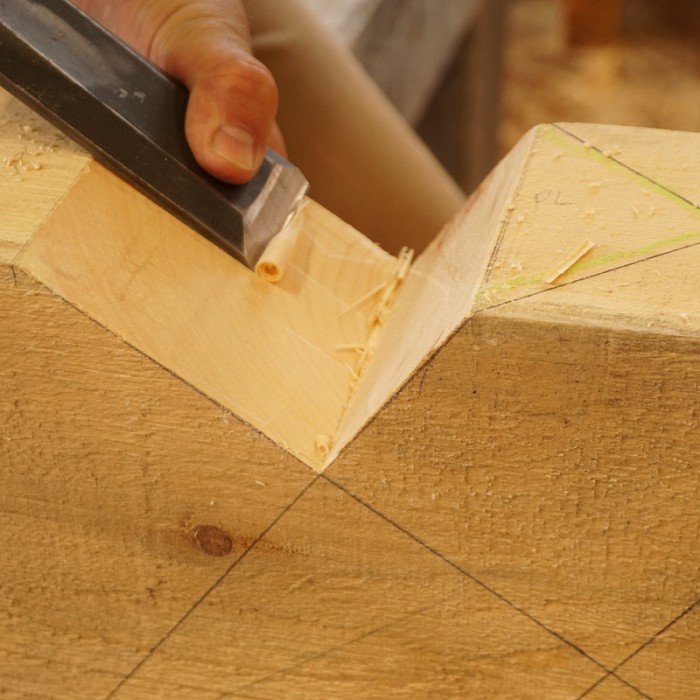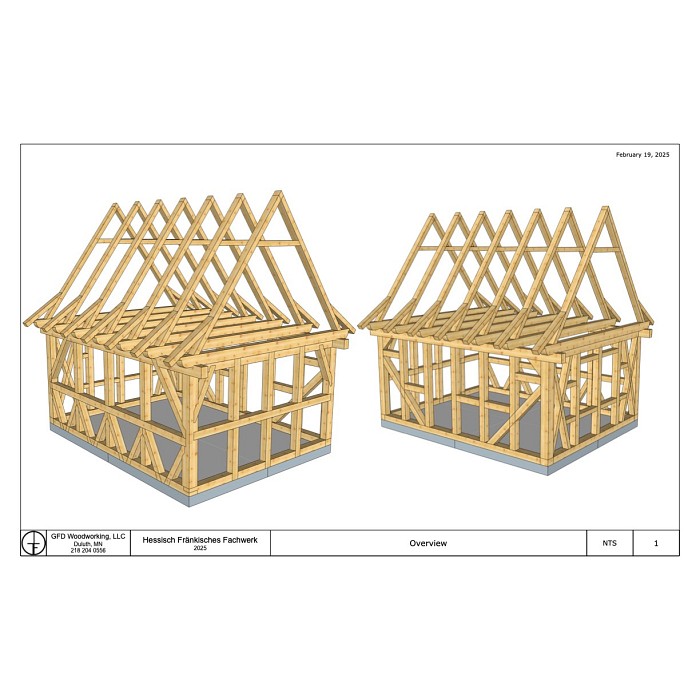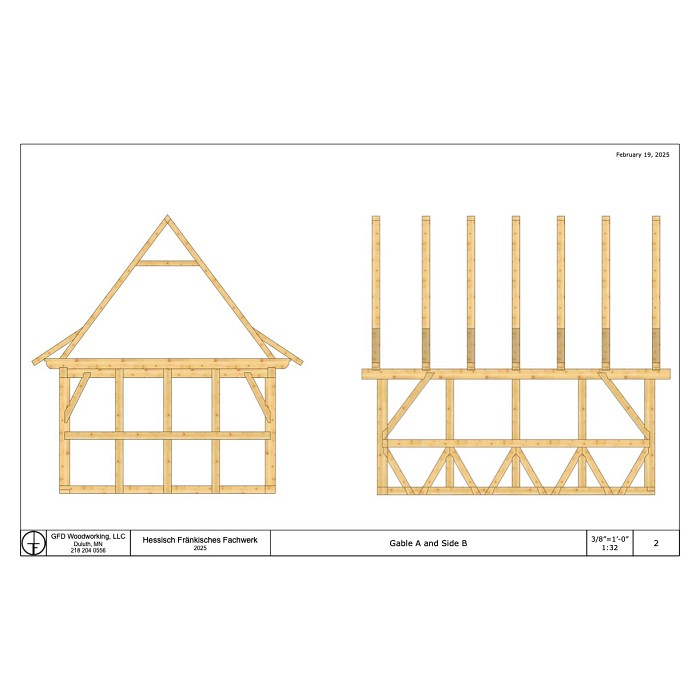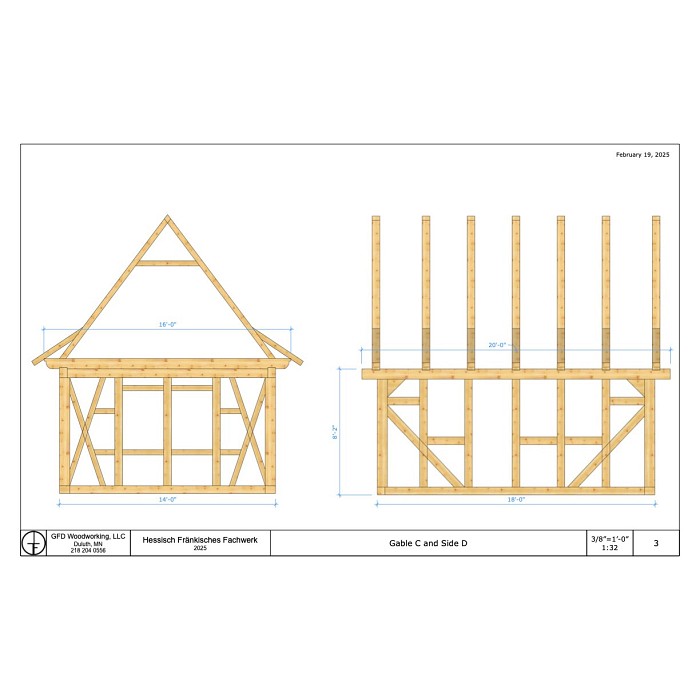
Intergenerational
"Fachwerk" or German-Style Timber Framing
Course Overview
Explore the unique style and techniques of German-style timber framing, as well as the history of the trade. This class will construct a 14’x18’ timber frame in the German Fachwerk style using a variety of traditional timber framing joinery that reflects styles from a variety of time periods.
German Timber framing of the Hessen and Franconia region (roughly from Kassel in the north to Heilbronn in the south, Koblenz in the west to Fulda in the east) went through significant changes between the 14th and 16th centuries. The general style of bracing united by 1550 and remained in use until the 1800’s, with endless variations. The frame we will construct in this class is designed to be a Fachwerk history lesson, with each side of the building exhibiting the joinery of a different stage of this transitional period. Window arrangements and bracing styles will be different with each face, as will the joinery, with the mortise and tenon gaining favor over the half lap. The roof will be a steep Sparrendach with rafter pairs joined by a collar beam and a ceiling beam to create a simple triangle shape. In this design, rafter sprockets support additional roof overhang.
This is a great opportunity for students with prior experience in timber framing to learn a new style and approach, or for beginning timber framers to pick up a chisel and get started.
Youth ages 14-17 are welcome to register with an adult. A 25% tuition discount applies to the youth registrant when registering with a full-paying adult; call to register.
Required Tools
- 0.9mm mechanical pencil or carpenters pencil
- Eraser
- Utility knife
Optional Tools
- Personal protective equipment (eyes, ears, knees, feet: NH has safety glasses, hard hats and ear protection available to use or you may bring your own)
- 1 1/2" framing chisel (available for purchase at the North House School Store– please call to pre-order)
- Mallet
- Hand saw
- Combination square
