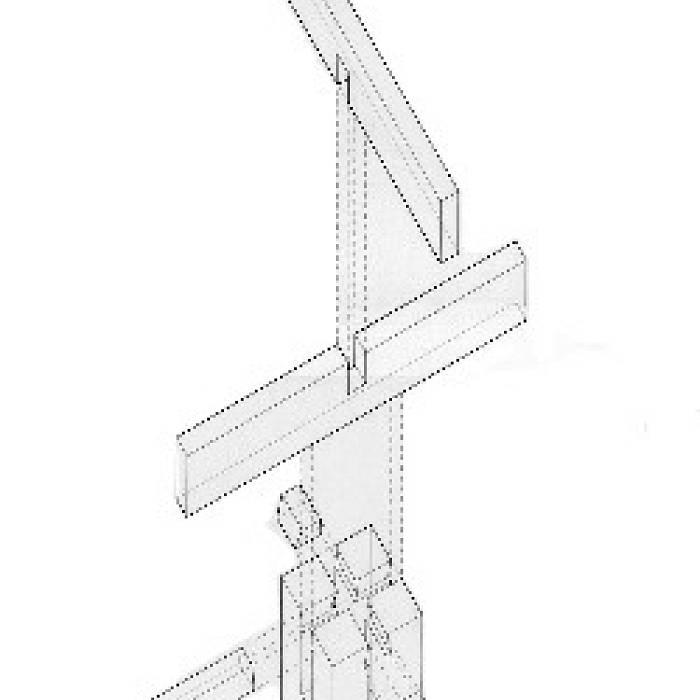
Course
Architectural Hand Drawing
Course Overview
In the days before CAD programs, architectural design meant time spent at a drafting table with pencils and erasers. Though the delete button has replaced the eraser in most cases, the skills needed to render these drawings remain useful. Architectural hand drawing introduces students to creating and using measured scaled plan, section and elevation drawings for architectural investigation and design. Using a T-square, triangles, an architect’s scale and tape measure, students will measure and make scaled orthographic drawings of an existing space. Using tracing paper we will refine our drawings adding details and corrections and learn to develop sections and elevations from plans. We will also examine axonometric projections, especially useful for examining and explaining joints.
